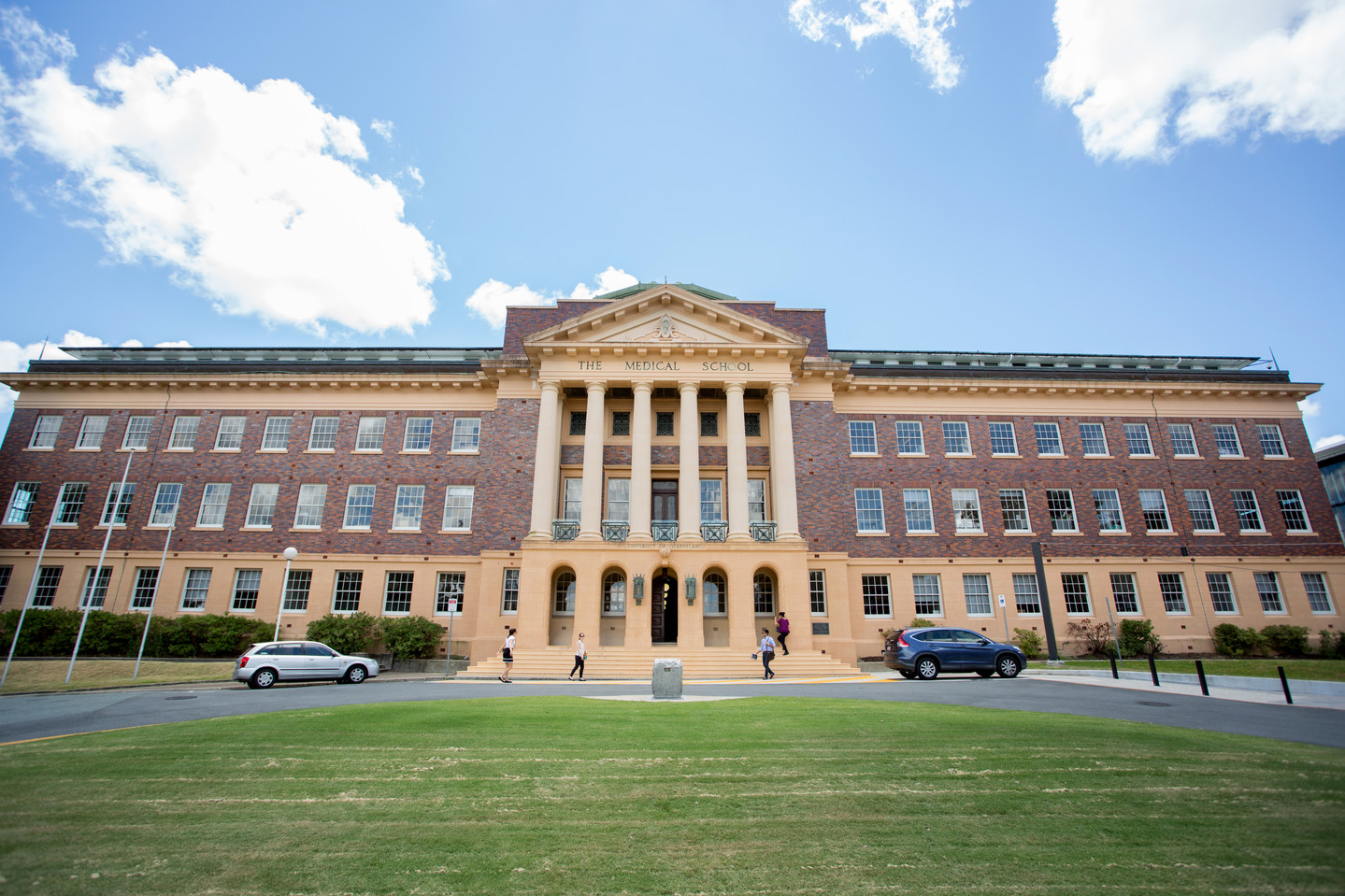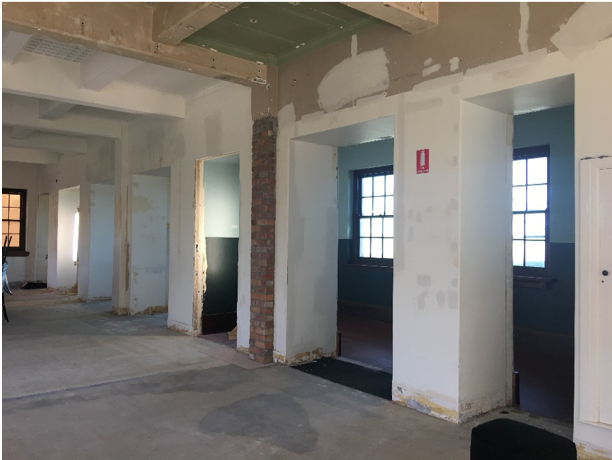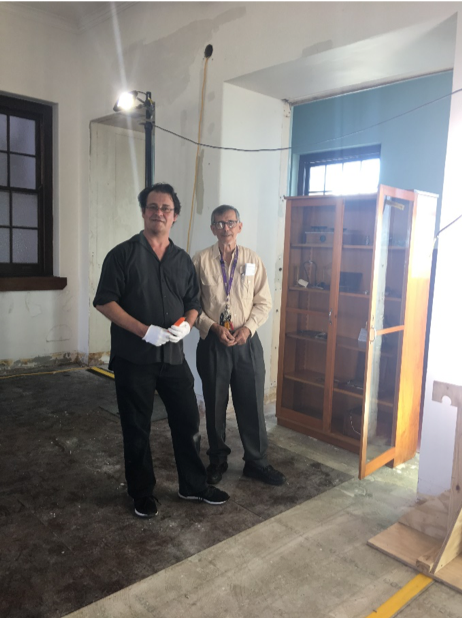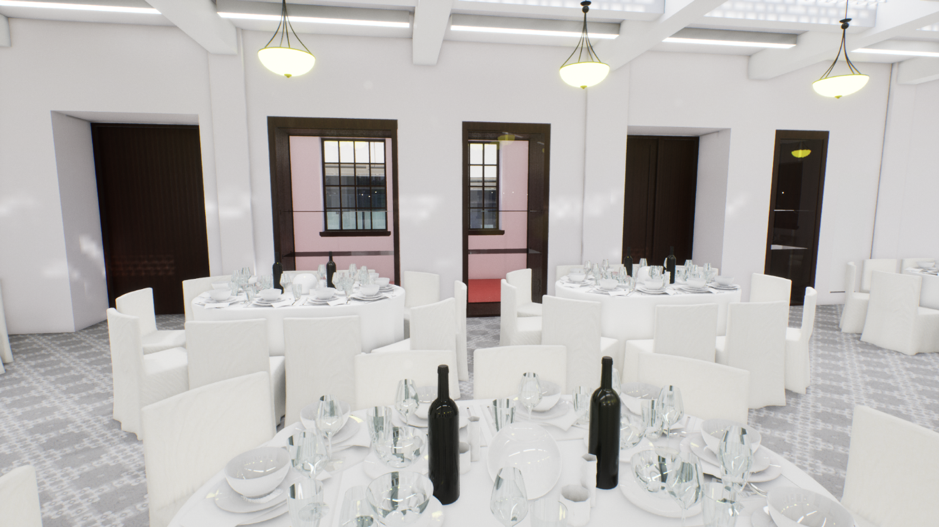Mark’s Hirschfeld Museum of Medical History – Mayne Medical Refurbishment
There are many goals associated with the refurbishment of the Mayne Medical Building, all of which will play a vital role in restoring and revitalising the significant heritage and historical characteristics of this iconic building. At its heart though is the philosophy of engagement and bringing the medical community back home. The Faculty of Medicine’s community includes current and future students, UQ alumni, medical community (professionals, societies and colleges) and the broader public.
Once the heart of medical education at The University of Queensland, many medical students were able to form enduring memories and connections with the Mayne Medical Building. Today however, with a greater emphasis on clinical education and increasing cohort size our medical students are now a dispersed group with clinical teaching occurring within eleven hospital sites across Brisbane and Queensland.

One of the challenges of the refurbishment project was always how to attract and invite medical students, alumni and medical professionals home to Mayne Medical, to provide them with opportunities to experience this historic building in a modern era. One key solution was to create innovative flexible spaces that allowed all medical cohorts to attend and host events within the Mayne Medical Building. With this in mind, plans for the refurbishment project commenced in 2017 with the vision to:
- Relocate the Faculty Executive from the Oral Health Centre to Level 2 Mayne Medical
- Enhance student interaction with academic staff, the Office of Medical Education and Faculty Executive by providing a dedicated space for the UQ Medical Student Society (also on Level 2 Mayne Medical)
- Provide a distinguished event space on Level 4 East (120 seated capacity) with adjacent plate up kitchen. This multipurpose venue will be equipped to host seminars, conferences, dinner functions and reunions.
- Provide four new meeting rooms on Level 3.
- These new spaces will supplement the existing teaching spaces including the E.S. Myers Lecture Theatre (140-seated capacity) and the collaborative teaching space (72-seated capacity).
- Restoration, revitalisation and protection of the significant heritage aspects of the building has been vital. This includes restoration of the windows on the Northern Façade (all other windows were refurbished as a result of the storm damage in 2014), complete refurbishment of Level 2 (thanks to termite damage), services consolidation and upgrades throughout the building, air-conditioning upgrade in all refurbished areas, toilet and amenity upgrades and painting of all public corridors.
And last, but certainly not least, a jewel in the crown of this refurbishment has been the plans to highlight and protect the Marks-Hirschfeld Museums’ precious artefacts through the construction of integrated, purpose built museum display cabinets and improved storage for larger museum artefacts in the aptly named Animal House (Mayne Medical Level 1). Collaboration between the fabulous Museum volunteers, the architects and the Heritage Council has resulted in approval to build museum cabinets into the building fabric of the Mayne Medical Building. To say it’s an exciting outcome is an understatement. When the project is completed in early 2020, all visitors to Mayne Medical will be able to stroll the corridors and view museum displays through double-glassed museum cabinets.
It has been an honour and a privilege to work with Jim, Andy and the Museum volunteer team. To learn and understand how they protect and display Queensland’s medical history has been a revelation. While I’d not like to repeat clearing out the Animal House (with the dust, the dirt, the smell and the ever-present fear of encountering the in-house rats or possums anytime soon, with Andy and Jim it was fun, with a true sense of purpose once it was done and dusted (if you’ll excuse the pun).
Another highlight was a two-day visit of Dr Jacky Healy (Senior Curator) from the University of Melbourne, organised by Medicine’s Executive Dean Professor Geoff McColl. Dr Healy interviewed many stakeholders involved in the Marks-Hirschfeld Museum and viewed the facilities. She then provided a report outlining recommendations and advice to ensure a sustainable future for the Museum. It was a positive visit and highlighted the importance of the Museum to the Mayne Medical Building, the Faculty of Medicine and to Queensland’s medical history as a whole. There was much praise for the dedicated work of the Museum volunteers. Professor McColl and Marni Jacoby (Faculty Executive Manager & Chair of Mayne Medical Refurbishment Project Control Group) reiterated these views at the launch event for thr Mayne Refurbishment Project held in May 2019.
The Mayne Medical Refurbishment project has been a challenging two-year journey but the outcomes we are beginning to realise are transformative and exciting. We are saving history and creating it at the same time.
Construction commenced early 2019 and the photos show the transformation of Mayne Medical Building to date. We look forward to welcoming you all back to this iconic building in 2020, when work is expected to be completed.

Corridor wall openings, which will house custom-built Museum Display Cabinets


